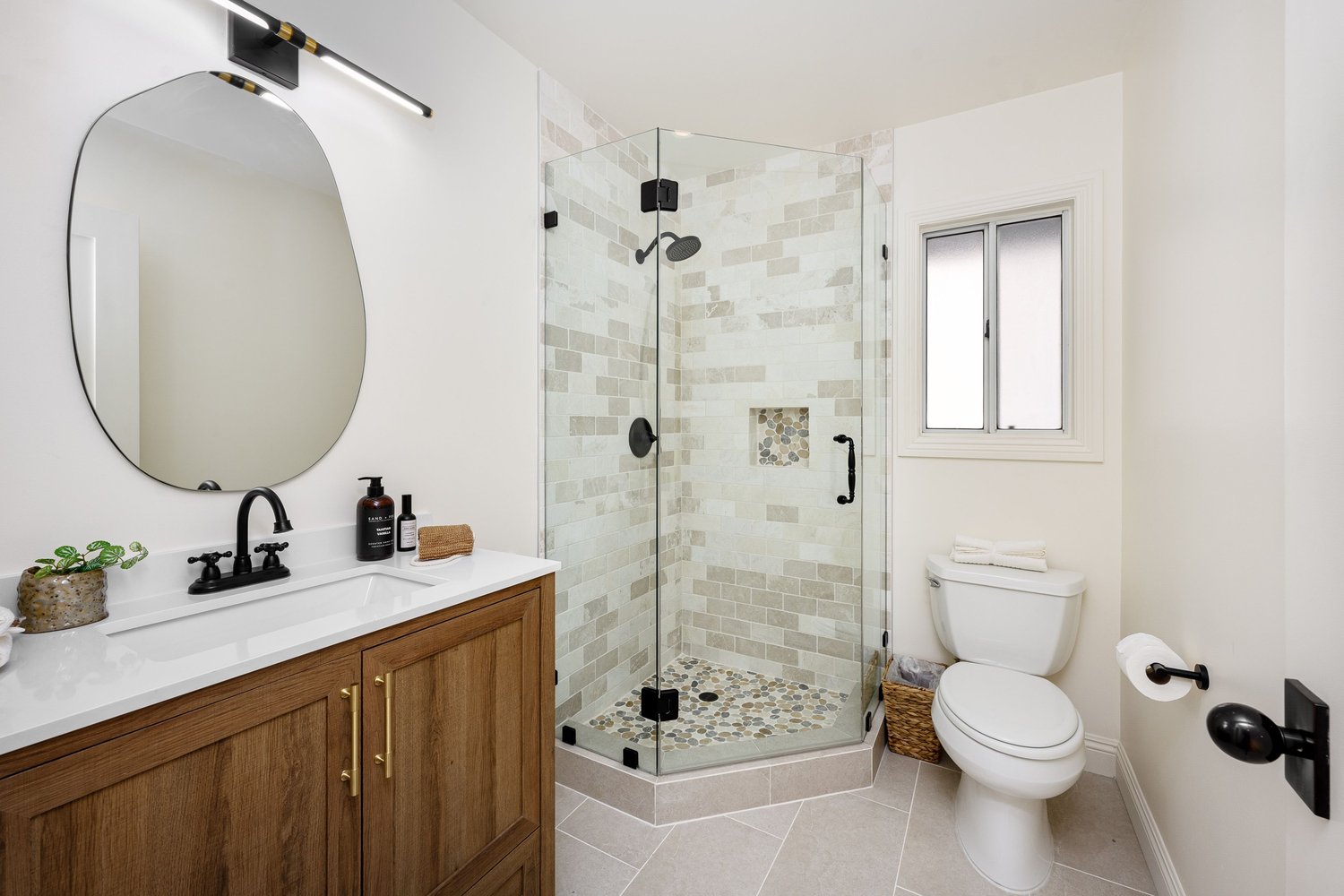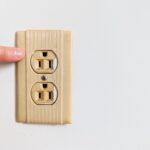Understanding your space requirements and layout constraints
Measuring your bathroom accurately forms the foundation of any successful renovation project. You need to record the exact dimensions of your space, including ceiling height, door swing radius, and window placement. These measurements determine which fixtures will fit comfortably without creating cramped conditions. Standard bathroom doorways measure 32 inches wide, but yours might differ. Take note of any structural elements like pipes or electrical outlets that could affect your layout decisions.
Bathroom furniture comes in various sizes to accommodate different room dimensions and storage needs. Wall-mounted vanities save floor space and create an illusion of larger rooms in compact areas. Floor-standing units offer more storage capacity but require adequate clearance around them. Consider units ranging from 24 to 72 inches in width depending on your available space. Single-sink vanities typically measure 30 to 48 inches, while double-sink options start at 60 inches wide.
Traffic flow patterns significantly impact how comfortable your bathroom feels during daily use. You should maintain at least 30 inches of clearance in front of toilets and 21 inches in front of sinks for comfortable movement. Shower entries require 24 inches of clear space for safe access. These clearances become more critical in smaller bathrooms where every inch matters. Plan your layout to avoid bottlenecks during morning routines when multiple family members might use the space.
Storage solutions must align with your family’s specific needs and habits. Count your current toiletries, towels, and cleaning supplies to estimate required storage volume. Medicine cabinets provide secure storage for pharmaceuticals while keeping them away from children. Linen closets or built-in shelving accommodate bulky items like extra towels and toilet paper supplies. Consider your storage preferences between open shelving and closed cabinet systems based on your organizational style.
Selecting durable materials that withstand moisture and daily wear
Material selection directly affects how well your bathroom withstands years of moisture exposure and heavy use. Porcelain tiles resist water penetration better than ceramic alternatives and maintain their appearance longer. Natural stone options like marble require regular sealing but offer timeless beauty that increases home value. Vinyl flooring has improved dramatically in recent years, with luxury vinyl planks providing realistic wood appearances at lower costs. These modern vinyl products carry 15 to 25-year warranties against wear and moisture damage.
Vanity construction materials determine both durability and maintenance requirements over time. Solid wood vanities offer classic appeal but need proper sealing to prevent water damage and warping. Plywood construction provides better moisture resistance than particleboard while maintaining structural integrity longer. Laminate surfaces have evolved to include realistic textures and patterns that mimic natural materials. High-pressure laminates resist scratches and stains better than their lower-grade counterparts.
Hardware finishes require careful consideration since they endure constant contact with water and cleaning products. Brushed nickel maintains its appearance longer than polished chrome in high-moisture environments. Oil-rubbed bronze develops natural patina over time, which some homeowners love while others prefer consistent finishes. Stainless steel hardware resists corrosion and matches modern appliance trends throughout homes. Choose finishes that complement your overall design scheme while prioritizing longevity over trendy options.
Bathroom equipment encompasses fixtures that must perform reliably for decades with minimal maintenance requirements. Bathroom equipment includes toilets, faucets, showerheads, and ventilation fans that work together to create functional spaces. Toilet mechanisms with dual-flush options can reduce water consumption by 20% compared to standard models. Low-flow showerheads maintain adequate pressure while using just 2.0 gallons per minute instead of older 2.5-gallon models. Exhaust fans rated at 50 to 110 CFM prevent moisture buildup that leads to mold and mildew problems.
Planning electrical and plumbing connections for optimal functionality
Electrical planning requires understanding current building codes and safety requirements for wet locations. GFCI outlets must be installed within 3 feet of all water sources to prevent electrical shock hazards. You need adequate circuits to handle multiple electrical loads including exhaust fans, heated floors, and high-wattage lighting fixtures. Modern bathrooms typically require at least two 20-amp circuits to meet electrical demands safely. Lighting circuits should separate from outlet circuits to prevent overloading during peak usage periods.
Plumbing modifications often represent the most expensive aspect of bathroom renovations but enable better layouts. Moving toilet locations requires relocating drain lines, which may involve cutting into floor joists or basement ceilings. Water supply lines for new sink locations need proper sizing to maintain adequate pressure throughout your home. Hot water recirculation pumps can reduce wait times for hot water in distant bathrooms by 30 to 45 seconds. These systems cost more initially but save water and improve daily convenience significantly.
Ventilation systems remove excess humidity that can damage building materials and promote unhealthy mold growth. Exhaust fans should move air at rates of 1 CFM per square foot of bathroom area for adequate moisture removal. Timers or humidity sensors automate fan operation to ensure proper ventilation without wasting energy. Ductwork must terminate outside your home rather than in attics where moisture could cause structural damage. Proper installation includes insulated ducts to prevent condensation problems during temperature changes.
Bathroom furniture installation requires coordination between electrical and plumbing rough-in work before wall finishing begins. Vanity electrical outlets need precise positioning to avoid interference with plumbing connections behind units. Under-cabinet lighting requires planning during electrical rough-in phases rather than as afterthoughts. Medicine cabinet installations may require electrical connections for integrated lighting or electrical outlets inside units. These details require advance planning to avoid costly modifications after drywall installation is complete.
Budgeting effectively for quality components and professional installation
Setting realistic budgets prevents cost overruns that plague many bathroom renovation projects across the country. Basic bathroom renovations typically cost $15,000 to $25,000 for average-sized rooms with standard fixtures and finishes. Mid-range projects with quality components and custom features range from $25,000 to $45,000 depending on size and complexity. High-end renovations featuring premium materials and custom millwork can exceed $60,000 for luxury results. These figures include both materials and professional installation costs in most markets.
Labor costs often account for 60% to 70% of total project expenses, making contractor selection crucial for budget control. Licensed plumbers charge $75 to $150 per hour depending on your location and project complexity. Electrical work costs $80 to $120 per hour for licensed electricians who understand bathroom safety requirements. Tile installation ranges from $8 to $25 per square foot including materials and labor for professional results. Getting detailed written estimates from multiple contractors helps you compare costs accurately.
Material costs vary significantly based on quality levels and design preferences throughout the renovation process. Basic vanities start around $300 while custom units can cost $3,000 or more depending on size and features. Toilets range from $200 for basic models to $1,500 for smart toilets with advanced features. Shower systems vary from $800 for standard setups to $5,000 for multi-head rain shower configurations. Quality faucets cost between $150 and $800 depending on finishes and functionality features.
Contingency planning protects your budget from unexpected discoveries that commonly occur during renovation projects. Set aside 15% to 20% of your total budget for unforeseen issues like rotted subflooring or outdated wiring. Permit costs add $200 to $800 to most projects but ensure work meets current building codes safely. Temporary bathroom arrangements might require portable facilities or hotel stays during extended renovation periods. Factor these additional costs into your overall budget planning to avoid financial stress during construction phases.





